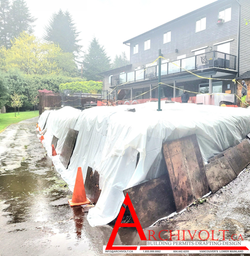top of page
We are... all about...
Building Permit Drawings and Permit Approval Services in Vancouver BC
Archivolt provides building permit drawings and municipal submission services for residential and commercial projects throughout Vancouver and the Lower Mainland.
We prepare permit ready architectural drawings, coordinate required engineering schedules, and guide applications through municipal plan review.
Our work commonly involves change of use applications, tenant improvements, secondary suite legalization, and renovations governed by the Vancouver Building By law and BC Building Code.
What We Help Clients Obtain
- Building Permit Applications
- Change of Occupancy Approvals
- Commercial Tenant Improvement Permits
- Secondary Suite Legalization
- Mezzanine and Addition Permits
- Coordination with Structural and Mechanical Engineers
- Coach House / Laneway Home
Recently Requested Permit Assistance
Change of Use Permit, Building Permit Drawings Vancouver, Secondary Suite Permit
Contact us ... it's easy
It starts with that first call , or email .
General Enquiries 604-649-2425
TXTS & WHATSAPP 604-649-2425
Toll Free : 1-855-999-0062 X8
EMAIL:info@Archivolt.ca
bottom of page

































